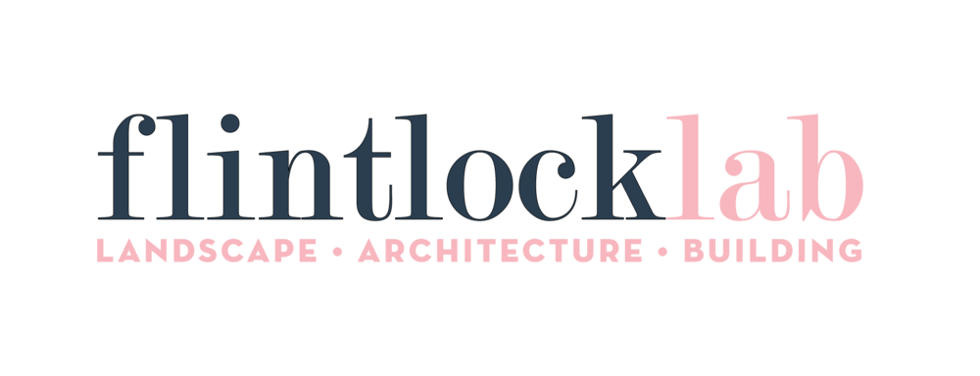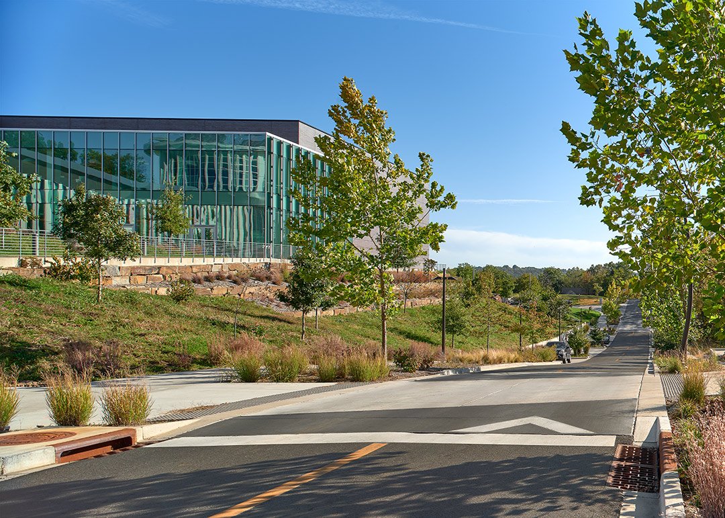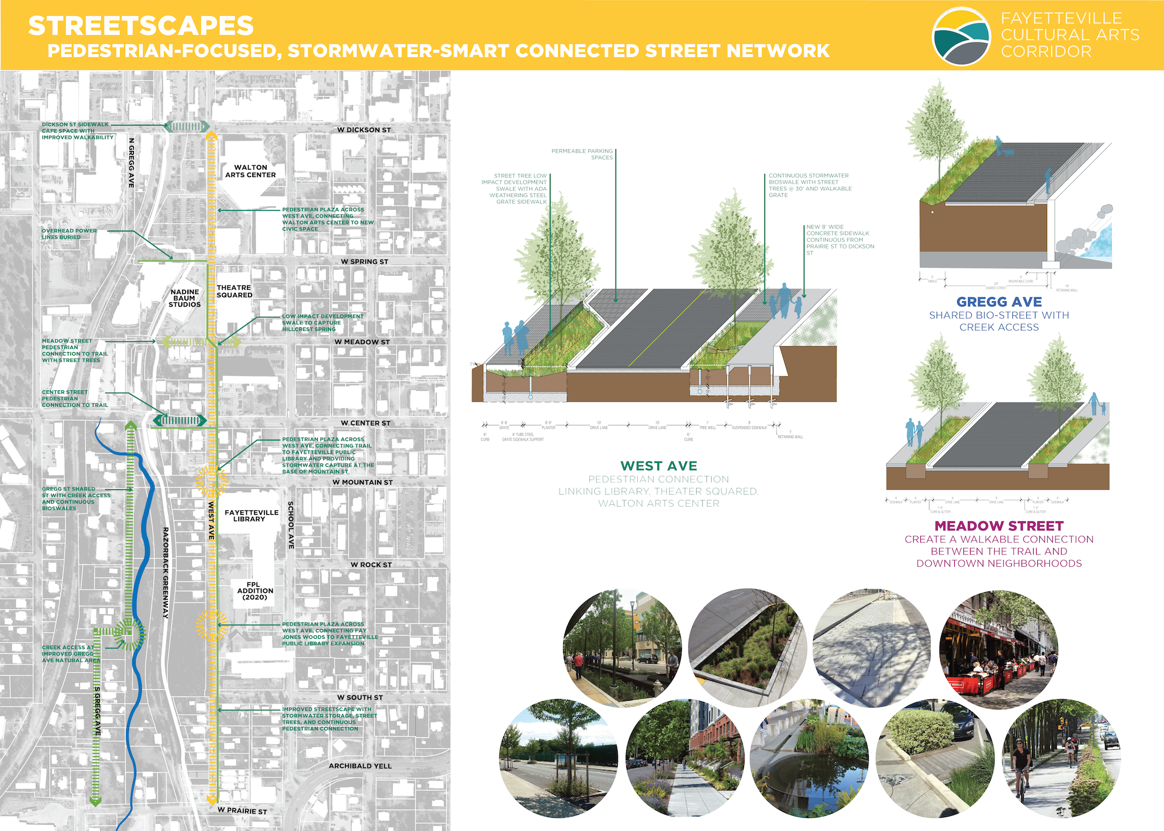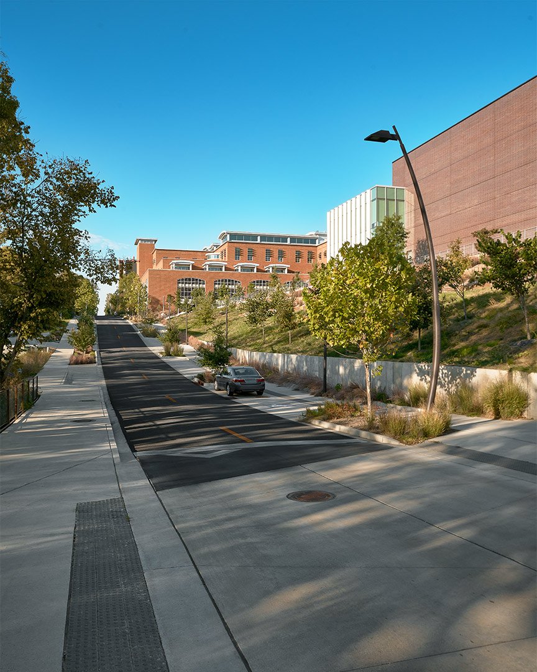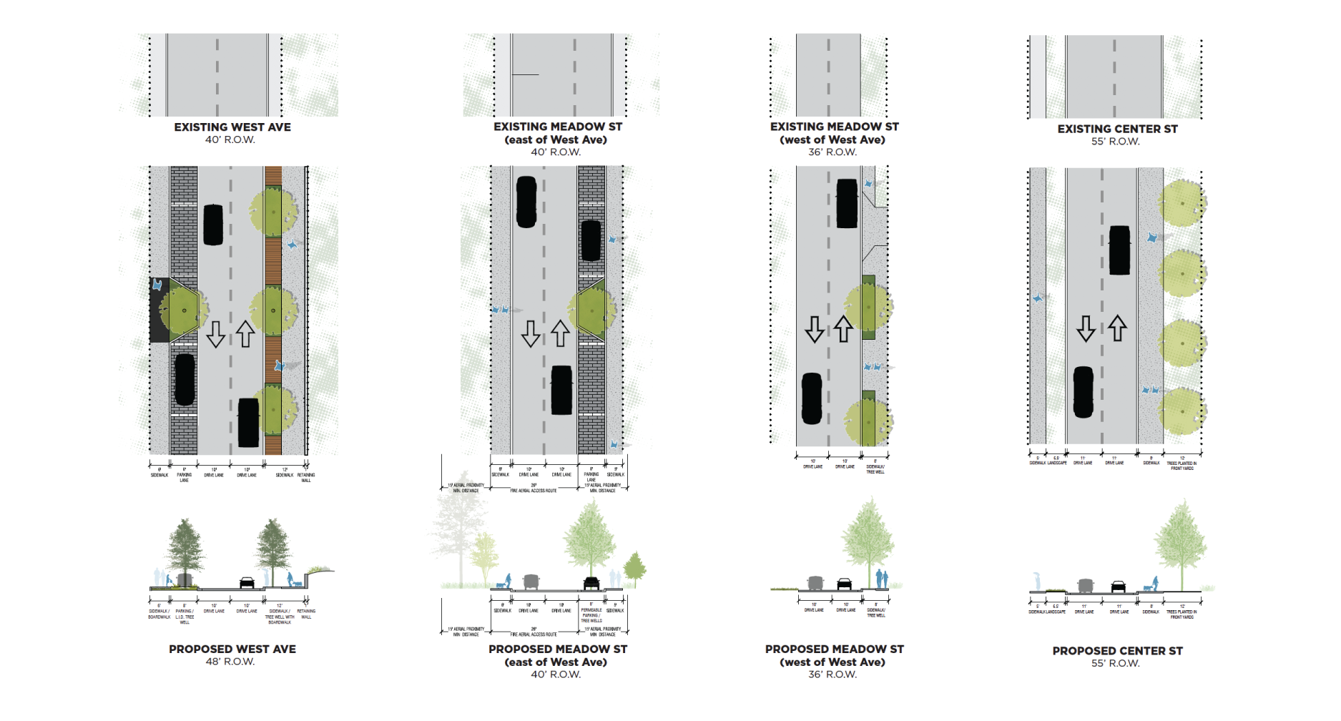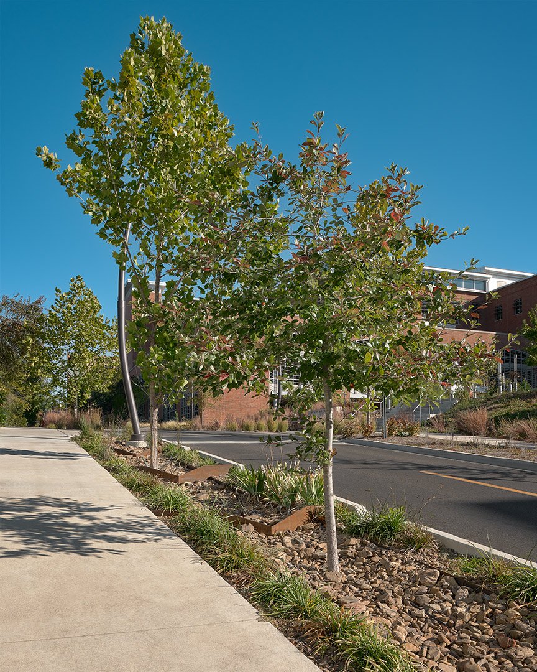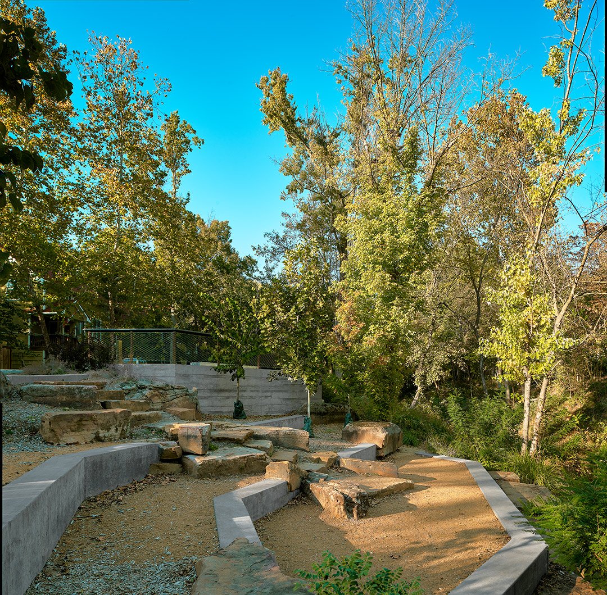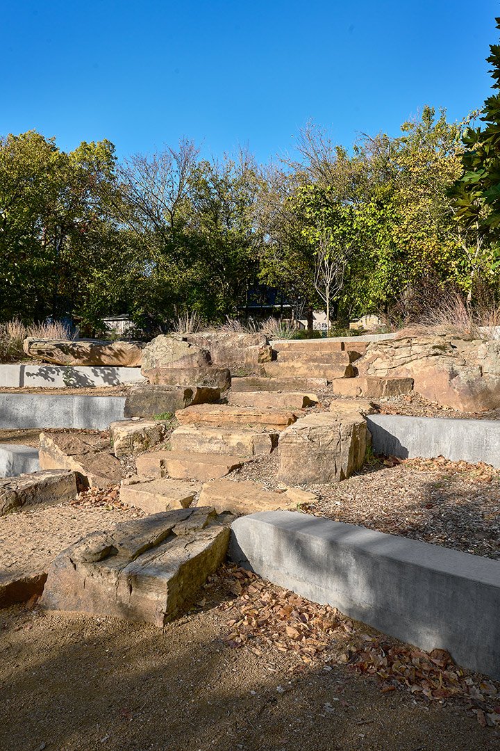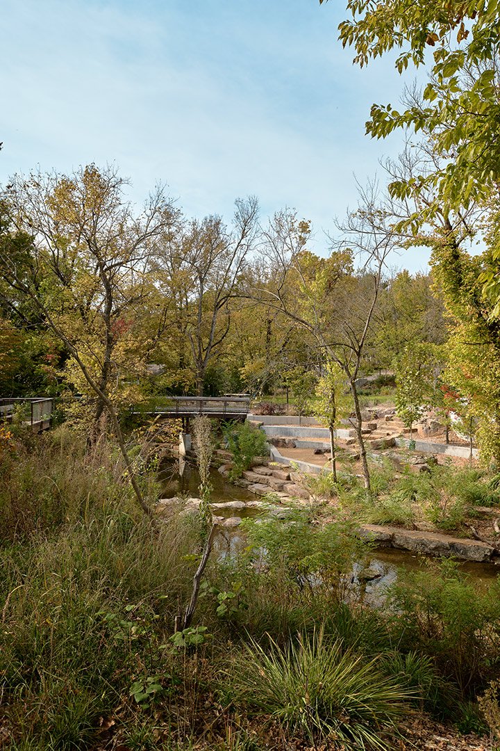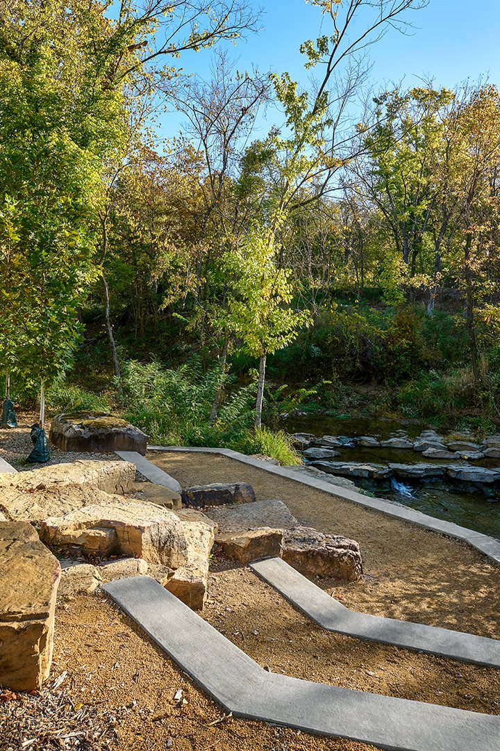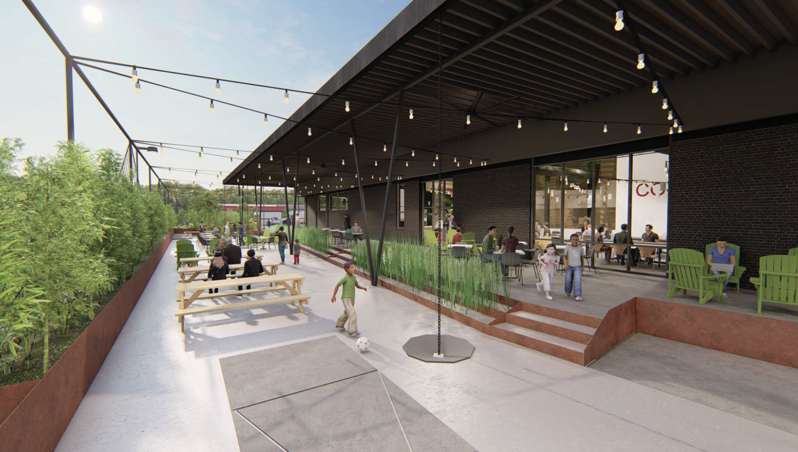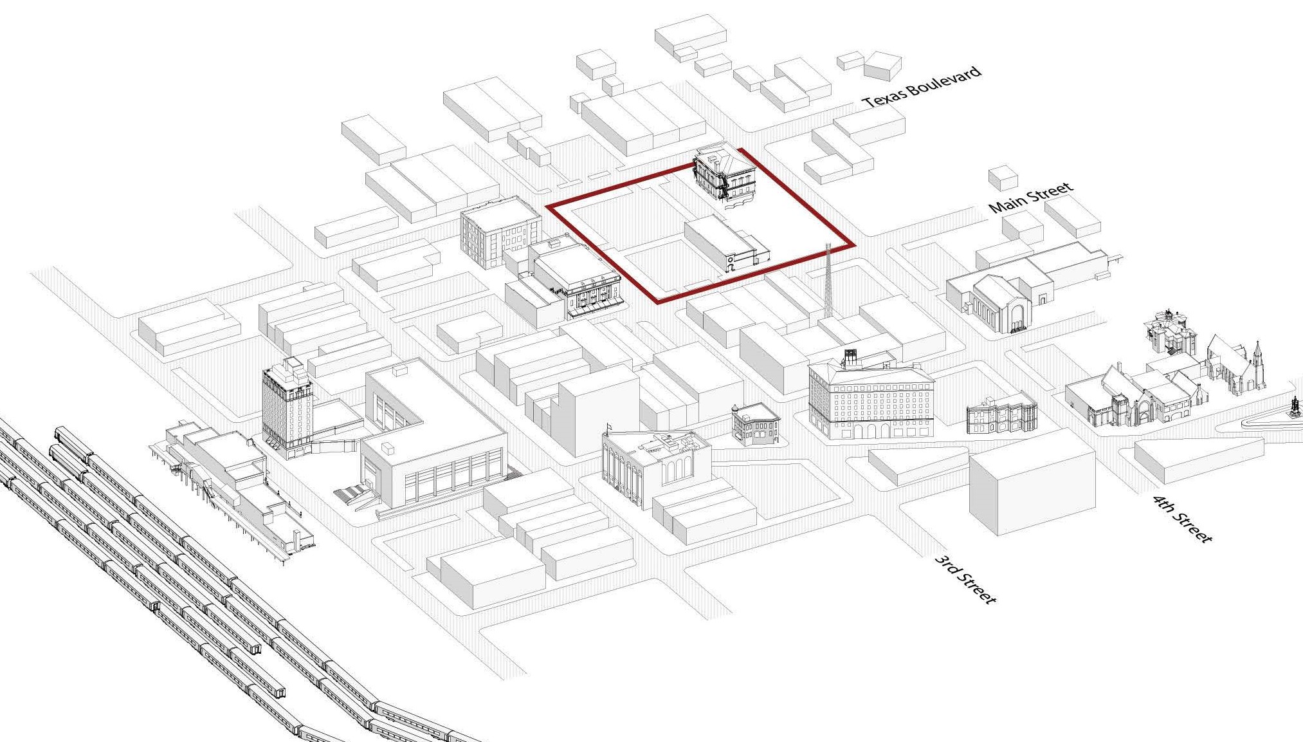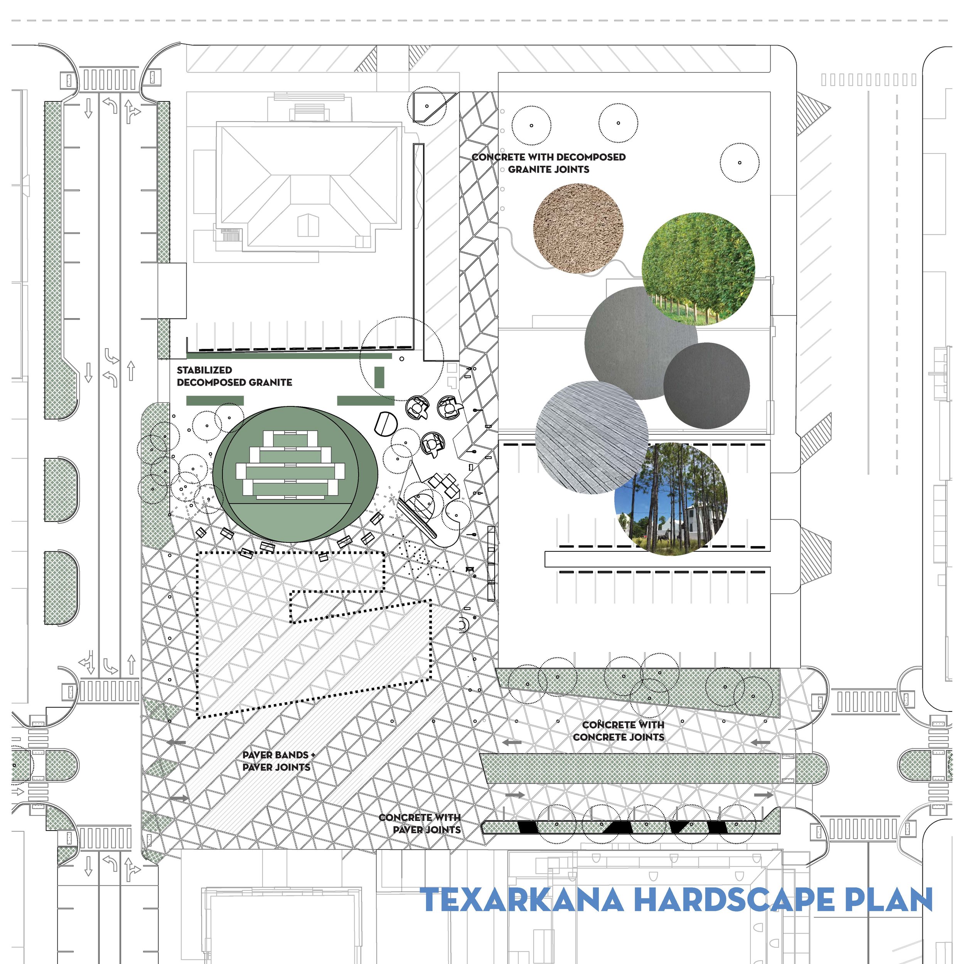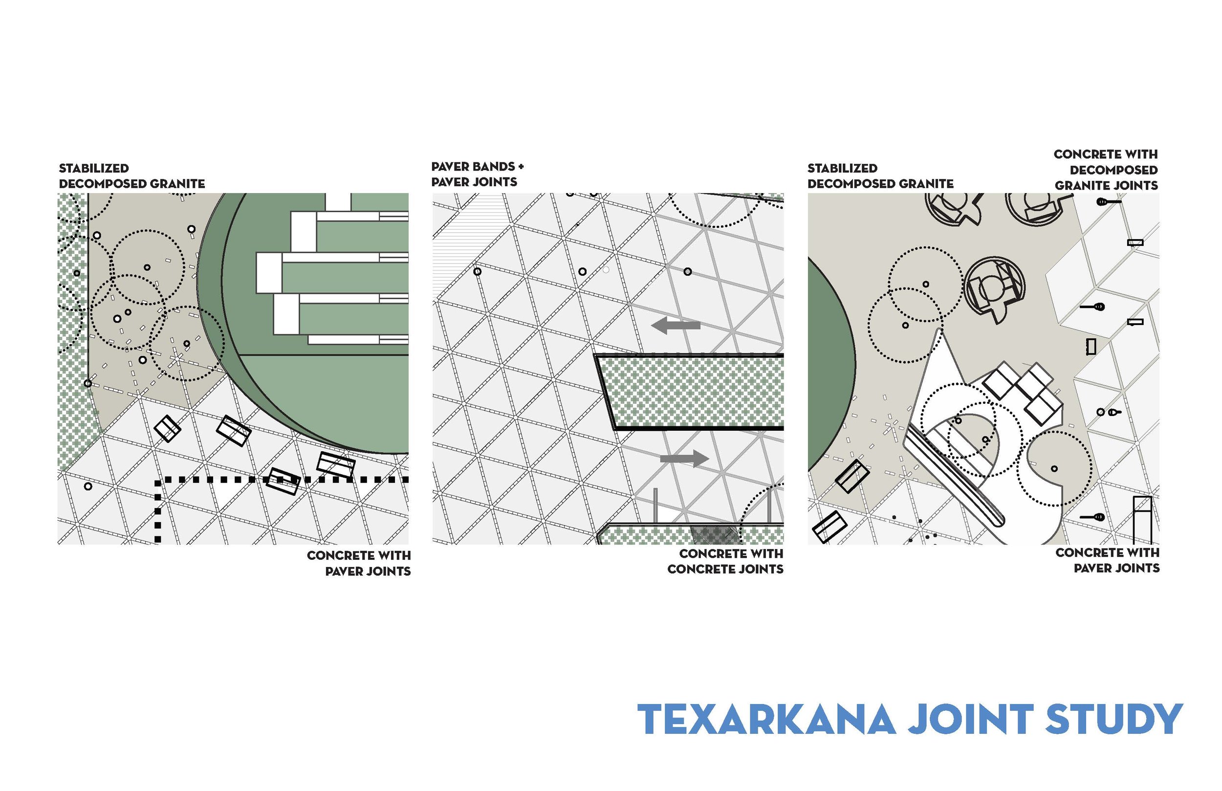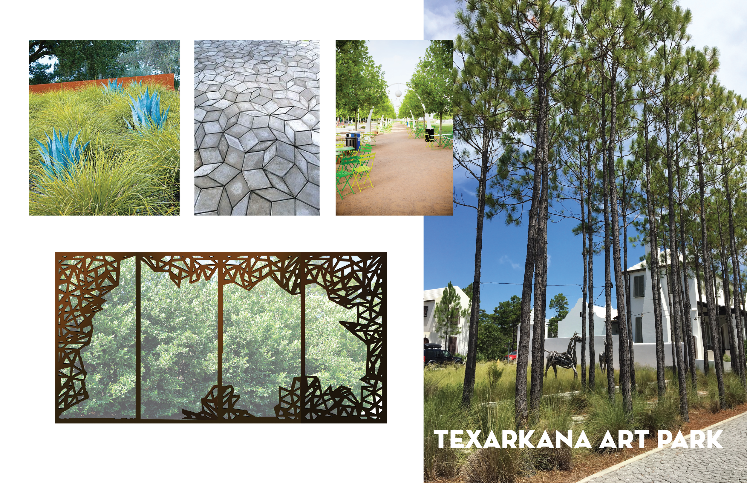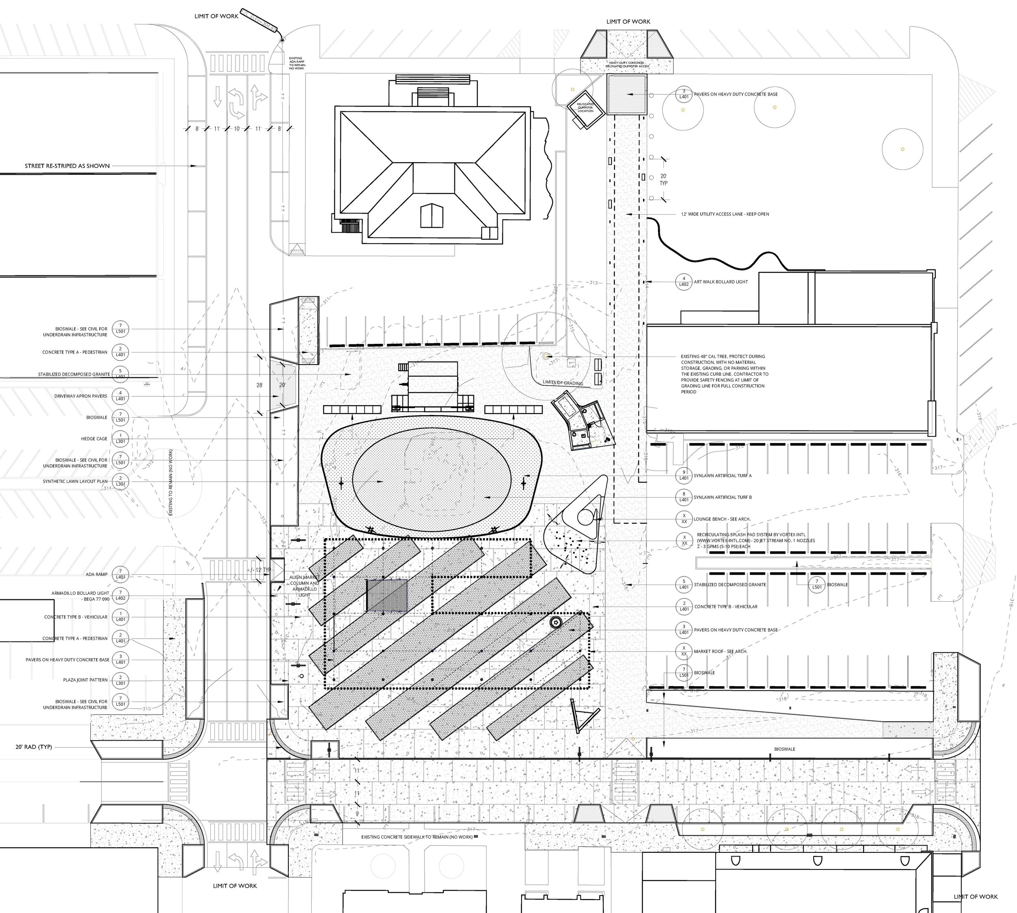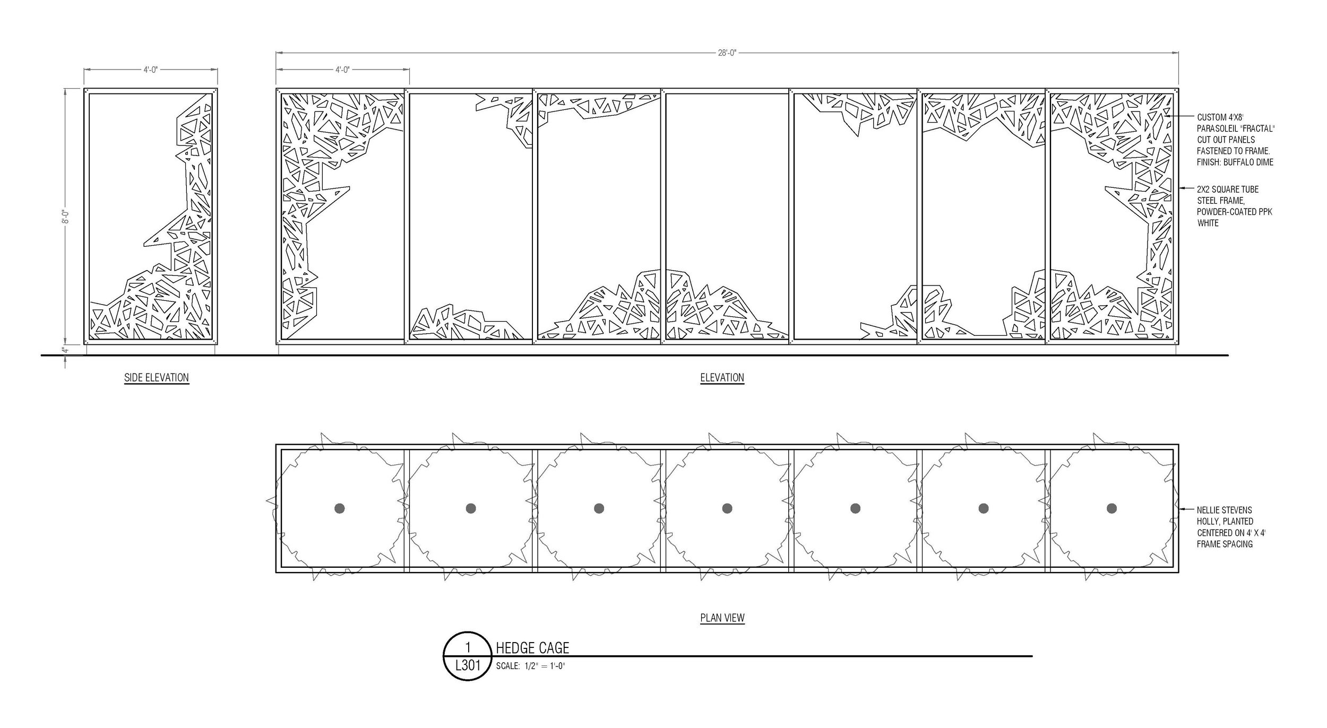THE RAMBLE
in association with Nelson Byrd Woltz
Passed by Fayetteville voters as part of a 2019 Infrastructure Improvements bond package, this 50-acre public space is being transformed into an outdoor destination featuring parks, forest, trails, boardwalks, tree-lined sidewalks, terraced creeks and gathering spaces. It will offer year-round opportunities for community engagement, entertainment and civic activity.
The plan integrates the natural landscape within the urban fabric, designed to sustain and strengthen local ecologies and watersheds and demonstrate Fayetteville’s commitment to environmental stewardship. The creation of this corridor will improve access and walkability between natural and urban public spaces, cultural attractions, the University of Arkansas, the Razorback Greenway, the Downtown Square, and the wider city.
Ozark Natural Foods
in association with Modus Studio
Ozark Natural Food Co-operative moved their location back downtown, into a shuttered 1960s strip mall grocery store in the heart of downtown. Flintlock LAB served as the project Landscape Architect, assisting on project entitlement/permitting/variances as well as site planning and landscape amenity design. We worked with the COOP and Modus Studio to develop a landscape and site plan that provided a new street-facing front porch for outdoor dining, lounging and play; increased stormwater retention and infiltration; brought the parking lot up to current standards while maximizing usable parking for customers; and installed a planting palette that is entirely native and also edible or medicinal. The resulting shift in the pattern of site circulation invites significantly more foot and bike traffic safely into the site.
TEXARKANA ART PARK
in association with Marlon Blackwell Architects and the
University of Arkansas Community Design Center
The City of Texarkana, Texas led a vision of downtown regeneration by developing a city block of downtown surface parking into a new urban living room, with amphiteater, bandshell, farmer's market pavilion, splash pad, L.I.D. bioswale system, art walk and road-diet streetscape along 3rd Street. The block the city selected connects three elegant pre-1920s buildings, City Hall, the Regional Arts Center, and the magnificent 1400-seat Perot Theatre.
Flintlock Lab served as Landscape Architect during project design development and construction documents. The initial concept design was developed by Marlon Blackwell Architects and the University of Arkansas Community Design Center with the support of a National Endowment for the Arts Grant. The initial project concept was honored by a 2016 American Architecture Award.
Design development was structured to facilitate funding allocation discussions by the City of Texarkana with their citizens. Project focus included infrastructure and city department coordination, city code and variance analysis to allow for illegal urban framework re-installation, and streetscape re-design strategies.
