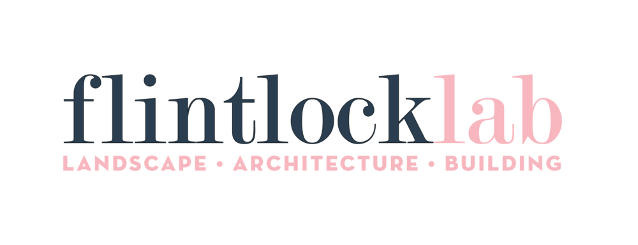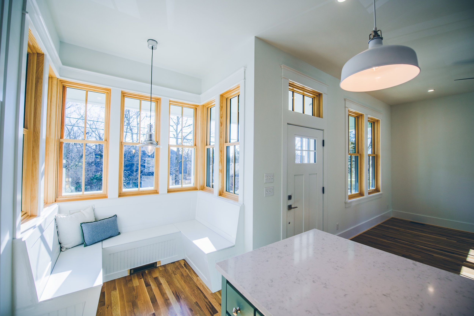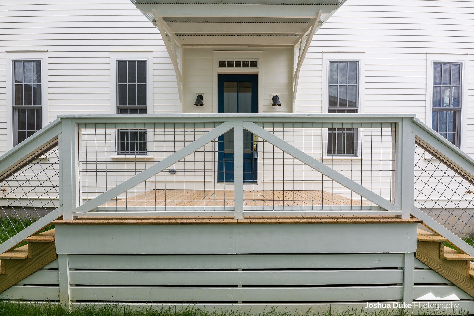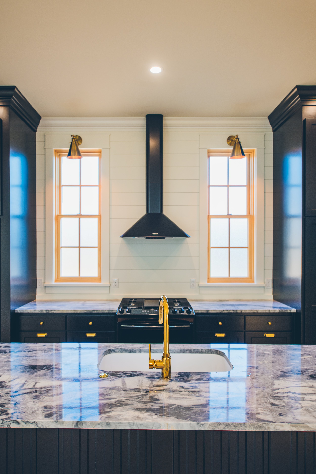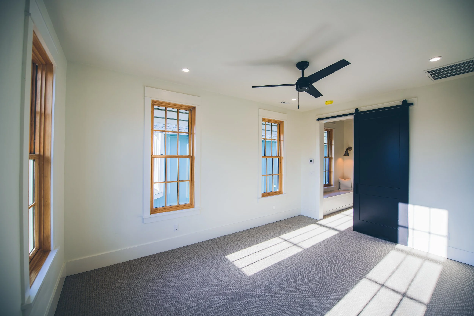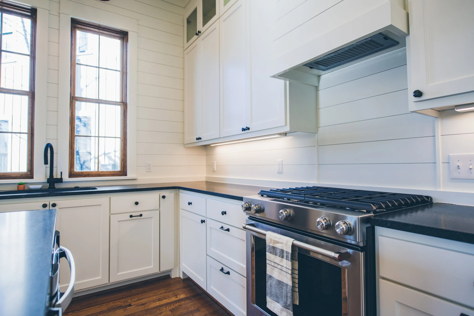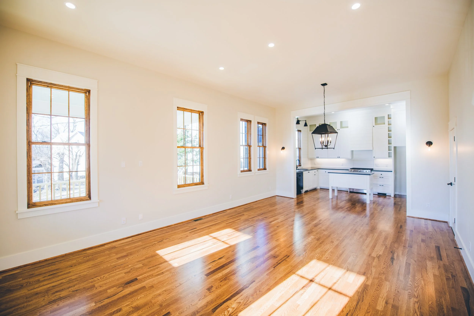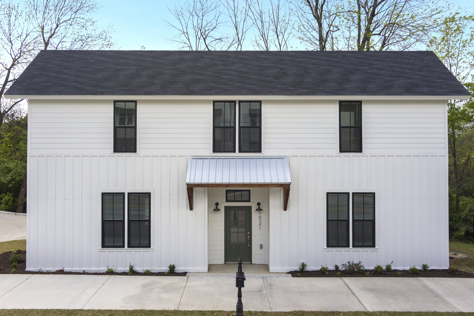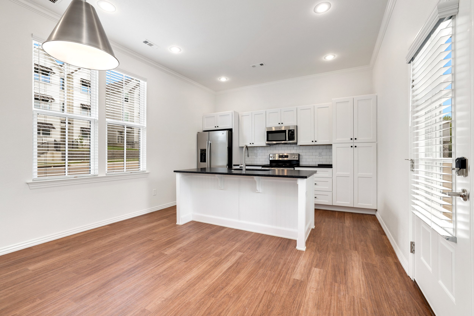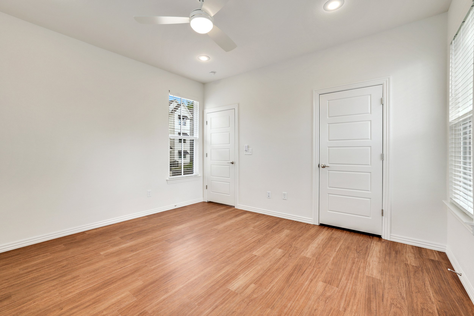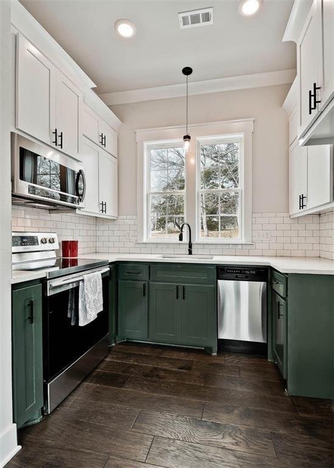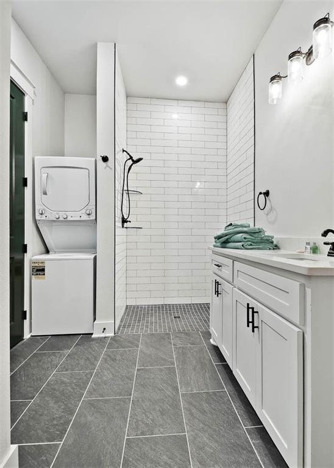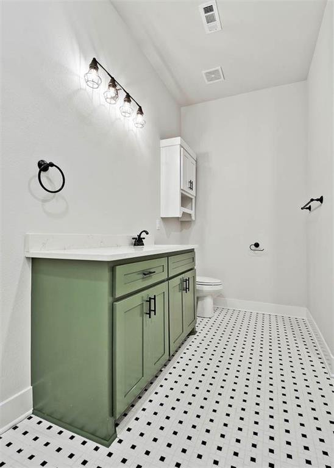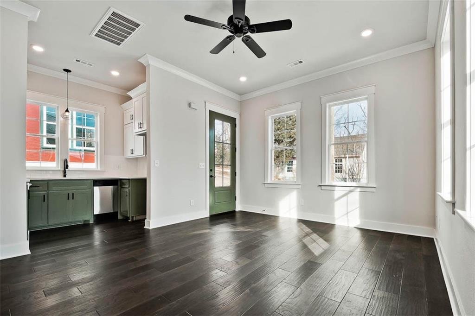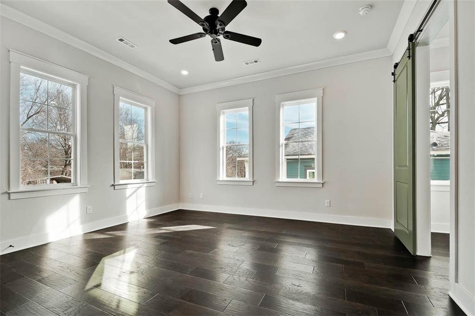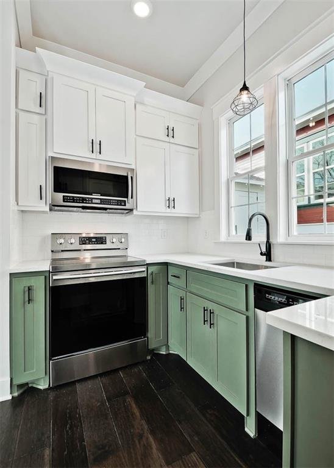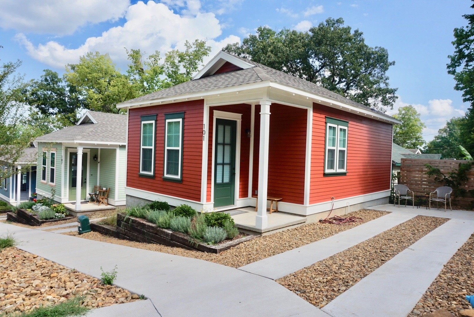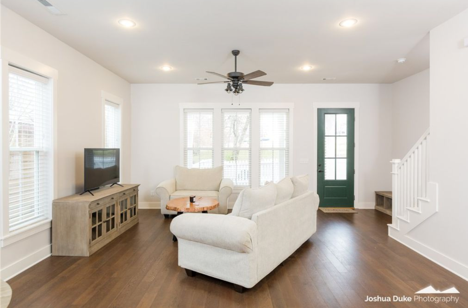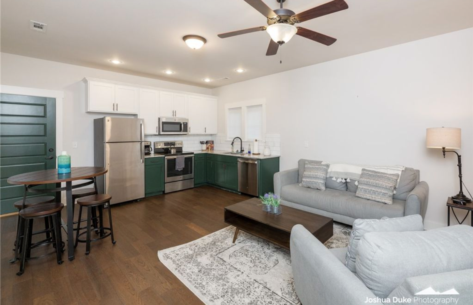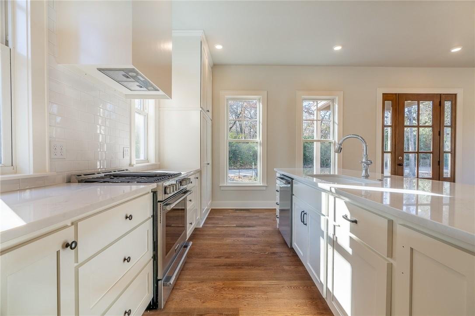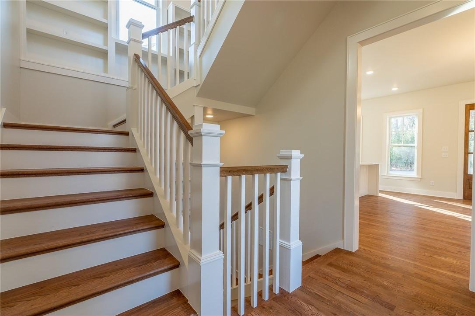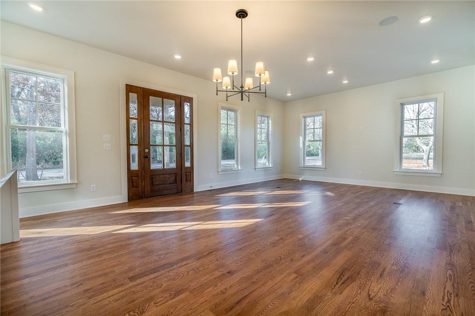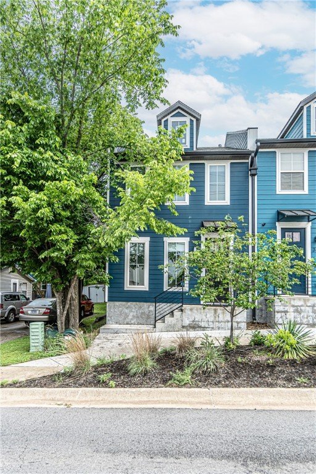Browse a few of the most popular stock plans in our library. Reach out to learn more!
Single Family Homes + Accessory units:
The Rachel
18’ x 40’ | 1296 SF | 2 bedrooms | 1.5 bathrooms
This sweet plan has two bedrooms upstairs, along with a full bath, laundry room, and a built-in double desk. Downstairs, a tucked-away entry with a built-in mud bench gives way to a bright, open kitchen and living area with a large pantry and a powder bath.
The grace
26’ x 42’ | 1607 SF | 3 bedrooms | 2 bathrooms
This plan provides one bedroom and a full bath downstairs, and another 2 bedrooms and full bath upstairs. We absolutely love the sunny breakfast nook off the kitchen, with a built-in storage banquette. This plan provides a small deck off the kitchen, as well as a large front porch.
The gretchen
16’ x 42’ | 1344 SF | 2 bedrooms | 2 bathrooms
The second floor of this plan is fully dedicated to a luxurious primary suite, with a large bathroom, 3 closets, and a bedroom and large flex space with vaulted ceilings. On the ground floor is a beautiful kitchen and living space, as well as another bedroom and full bathroom.
The alex
32’ x 36’ | 1404 SF | 3 bedrooms | 2 bathrooms
You might be tempted to live on this gorgeous front porch, but the inside of this plan is pretty great too! This plan features a ground floor primary suite, with another two bedrooms and bathroom upstairs.
The Arkansas Side Yard
18’ x 40’ | 1512 SF | 2 bedrooms | 2.5 bathrooms
A take on the Charleston Side Yard, the front door is on the side of this plan. Kitchen and dining room are separated from a light-filled living room by a central stair. With 2 ensuite bedrooms upstairs, this plan suites all sorts of family and roommate living situations. An optional garage with an ADU above that can be lock-out or connected to the interior provides options for additional family members or rental income.
The Emily
18’ x 40’ | 1512 SF | 3 bedrooms | 2.5 bathrooms
This plan features an open living room and kitchen on the main floor, along with a powder bath. Coming in from the garage is a coat closet and key drop to keep clutter tucked out of the way from the gorgeous entertaining space. Upstairs is a beautiful primary suite with a large closet and bathroom and hallway built-ins. A central flex space separates the primary suite from another 2 bedrooms, bathroom, and laundry room.
The eleanor
24’ x 40’ | 1827 SF | 3 bedrooms | 2.5 bathrooms
This favorite floor plan has many iterations to choose from! All of them feature a luxurious primary suite, with a nearby office / nursery room and a full laundry room. Two additional bedrooms share a second full bath. The living room fireplace with wall-to-wall built-ins and huge kitchen island are real showstoppers.
The eleanor-2.0
24’ x 46’ | 1512 SF | 3 bedrooms | 2.5 bathrooms
The same gorgeous floor plan, with a park-under garage and flex space.
The annie
14’ x 48’ | 1291 SF | 2 bedrooms | 1.5 bathrooms
This clever floor plan fits the narrowest of lots!
The rishi
14’ x 44’ | 862 SF | 2 bedrooms | 2 bathrooms
This super small but mighty plan makes the most of its footprint with high ceilings and large windows. There is one bedroom and bathroom downstairs, and a second of each upstairs.
The MINI
20’ x 28’ | 520 SF | 1 bedroom | 1 bathroom
This beautiful mini plan is able to be built fully ADA-compliant! The super-efficient home is perfect for a person or couple looking to live simply and affordably. It can also be built as an ADU for family members or as a rental cottage.
The marie-Louise
18’ x 40’ | 1512 SF | 2 bedrooms | 2.5 bathrooms
We call these homes the “lifelong houses,” as they are carefully designed for the needs of families in all stages of life. They are single-family homes with attached Accessory Dwelling Units (ADUs), carefully designed for flexibility and to allow aging-in-place, also known as “lifelong housing.” The homes can be used as a front three-bedroom house with locked door ADU in the rear (which meets FHA appraisal standards) or they can function as large four-bedroom homes with a wheelchair accessible ground floor master bedroom. This flexibility allows residents to have their homes meet changing needs throughout their, and their extended families’, lives.
the caroline
34’ x 52’ | 2979 SF | 4 bedrooms | 3.5 bathrooms
The Caroline has been built in a variety of styles, from Georgian to farmhouse. The ground floor has a generous light-filled living space with views in multiple directions, as well as a spacious primary living suite. Stairs are beautifully detailed from the tuck-under garage up to the second story, where there is a guest suite, 2 jack-and-jill bedrooms, and a flex space.
missing middle plans:
(Duplexes, Triplexes, and Fourplexes)
The Audrey 1.0
18’ x 32’ | 1152 SF | 2 bedrooms | 1.5 bathrooms
This townhouse plan is a super adaptable workhorse of missing middle infill housing. The unit has been built with various elevations as a townhouse, as a duplex, as an ADU, and as a freestanding cottage. This great modular plan can shapeshift to fit a variety of sites and price points, allowing your missing middle project to pencil.
The Audrey 2.0
18’ x 37’ | 1248 SF | 2 bedrooms | 1.5 bathrooms
This townhouse plan is a super adaptable workhorse of missing middle infill housing. The unit has been built with various elevations as a townhouse, as a duplex, as an ADU, and as a freestanding cottage. This great modular plan can shapeshift to fit a variety of sites and price points, allowing your missing middle project to pencil.
The Audrey 3.0
18’ x 32’ | 1152 SF | 2 bedrooms | 1.5 bathrooms
This townhouse plan is a super adaptable workhorse of missing middle infill housing. The unit has been built with various elevations as a townhouse, as a duplex, as an ADU, and as a freestanding cottage. This great modular plan can shapeshift to fit a variety of sites and price points, allowing your missing middle project to pencil.
The TESSA
28’ x 42’ | 1440 SF | 3 bedrooms | 2.5 bathrooms
Mix and match the Tessa’s elevations for a fantastic presence on any street.
The lydia
22’ x 32’ | 1408 SF | 2 bedrooms | 2.5 bathrooms
With a 2 or 3 story option, the Lydia is flexible for a low rear alley. It also combines well with the Lila.
Don’t see what you’re looking for? Give us a shout and we’ll check our full catalogue for a plan you’ll love.
