MASTER PLANNING
We provide functional, beautiful, and context-sensitive master plans for projects of all scales. With a passion for urban infill and a deep understanding of the new infill codes in Northwest Arkansas, Flintlock can help with initial site layouts and analysis, pro formas, and integrated site and architectural plans for single family, multifamily, and commercial developments.
We have experience in brownfield site, steep slopes, and hillside/hilltop overlay districts, as well as Cottage Court and Pocket Neighborhood design. We are also versed in large-scale conceptual master planning and streetscape design for urban infill and greenfield mixed use development, with an emphasis on walkable density.
STOCK PLANS
We have a wide range of simple, practical, buildable plans to bring to our clients’ developments. In addition to single family homes, we can provide plans for Accessory Dwelling Units, subtle duplexes, and a range of Missing Middle housing types.
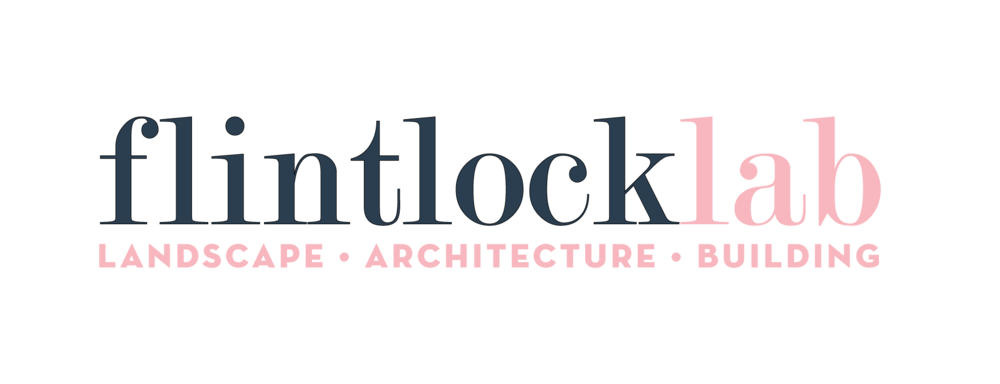
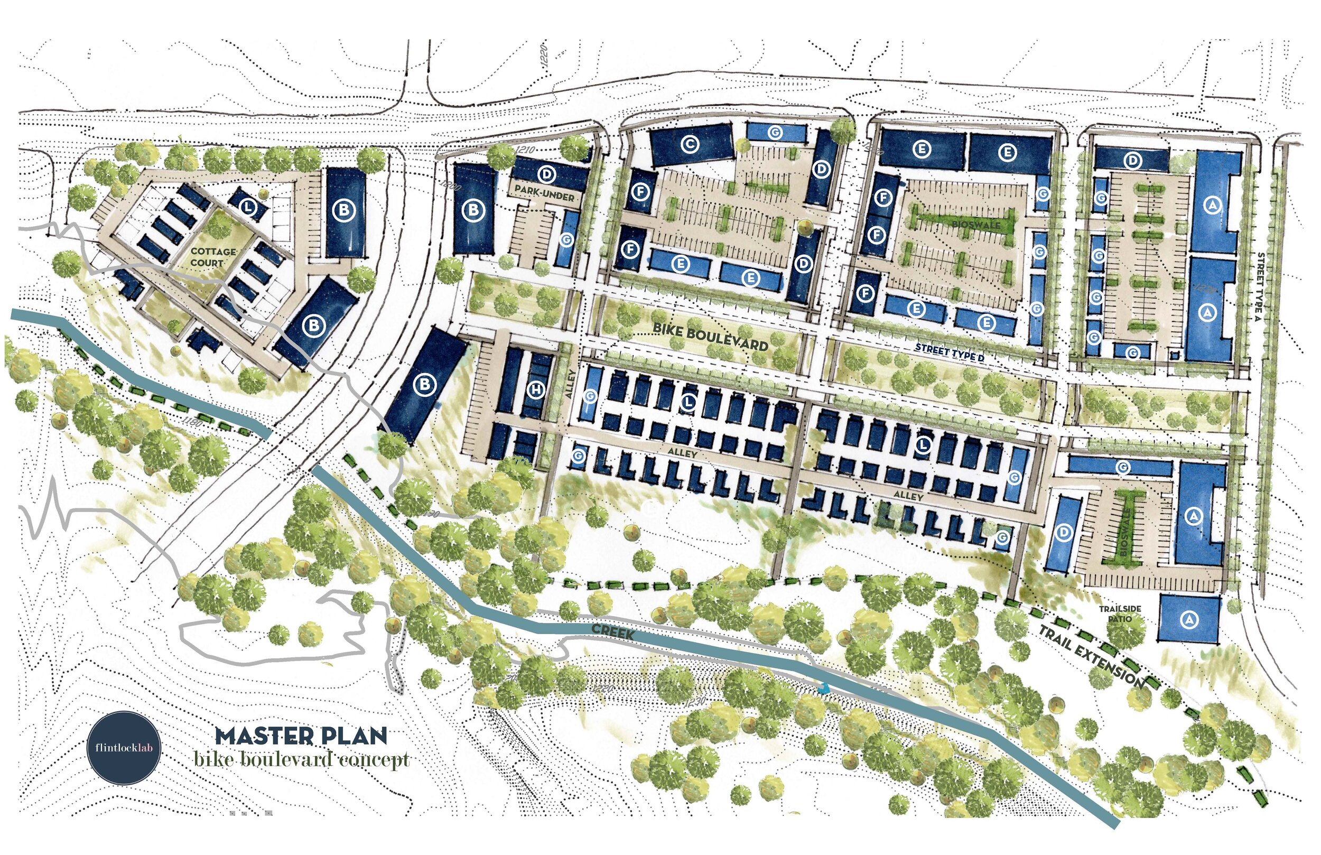
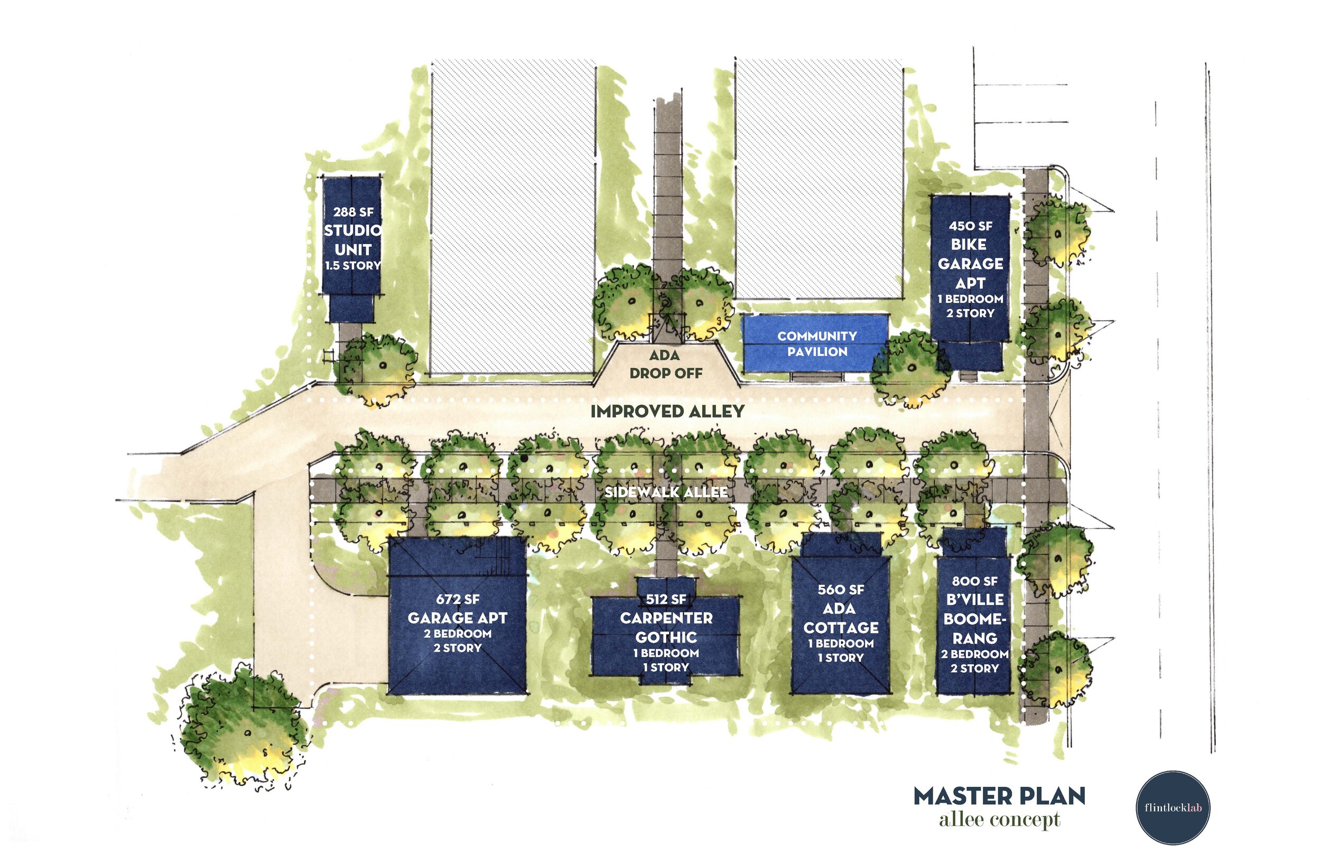
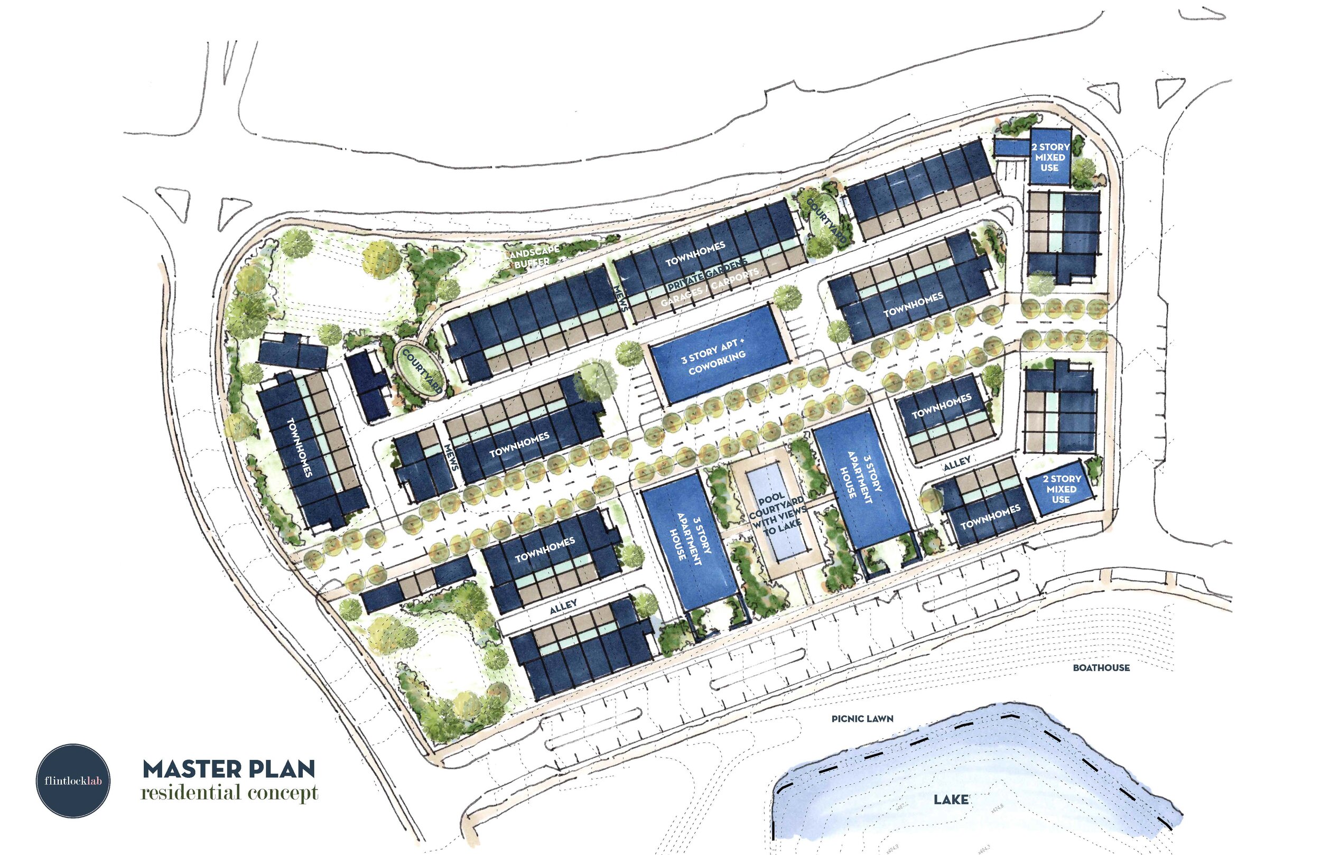
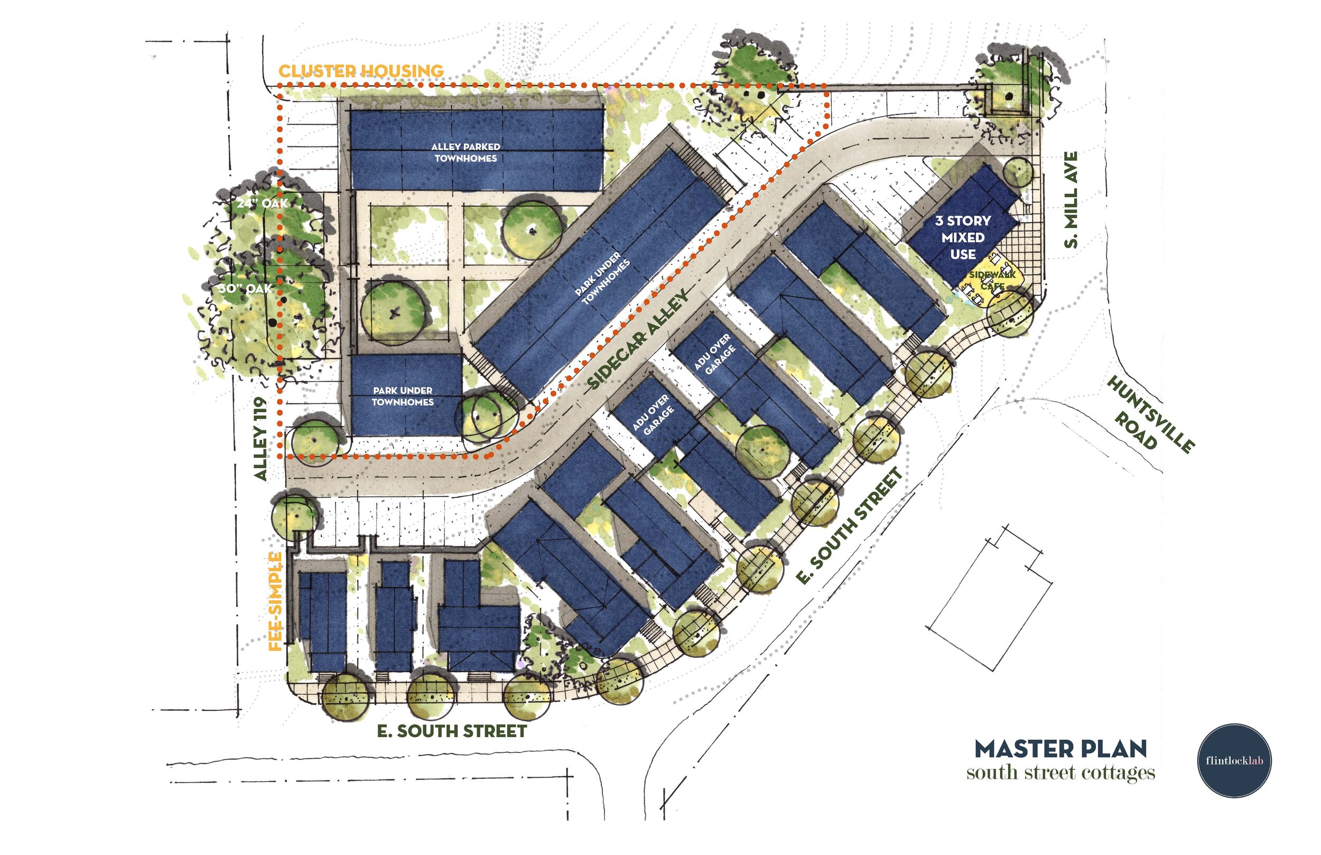
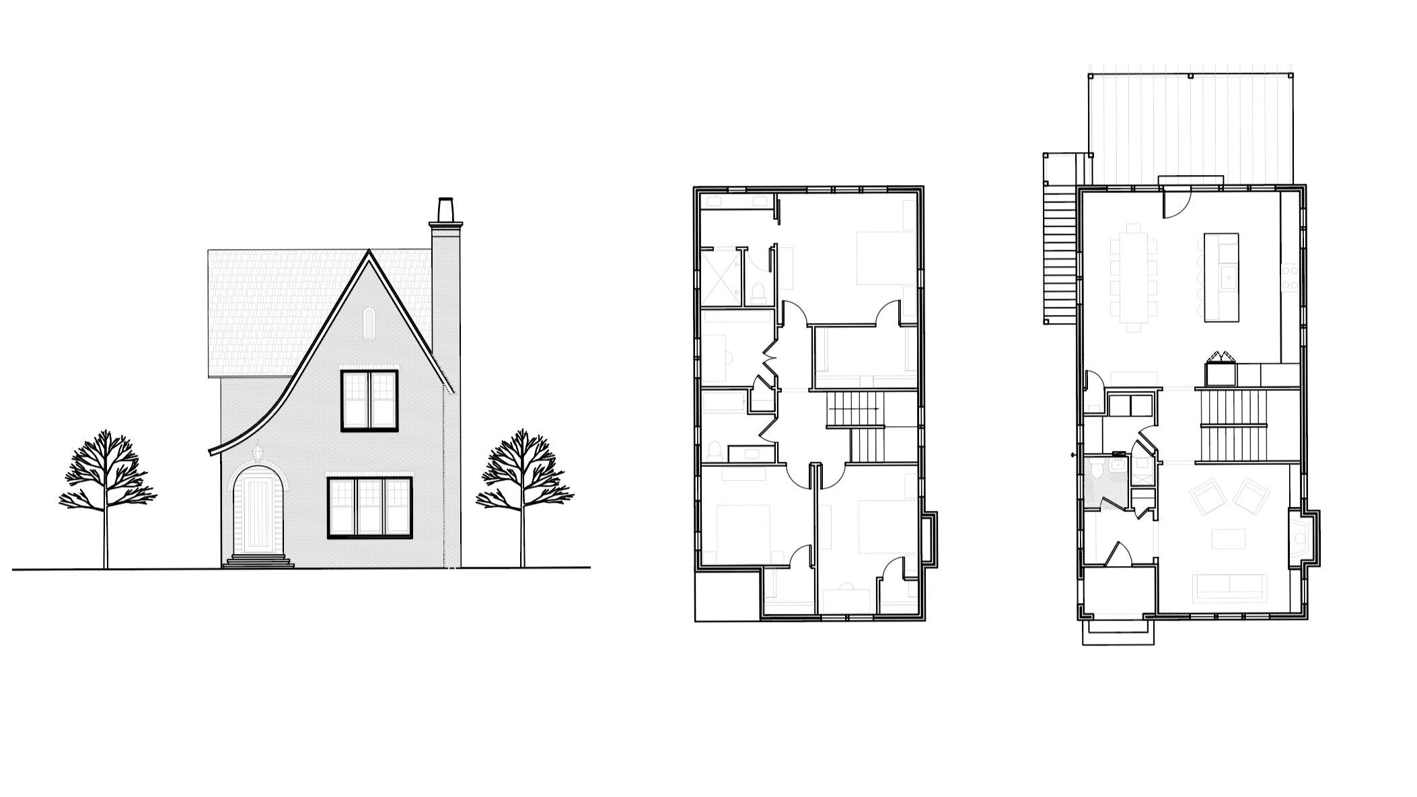
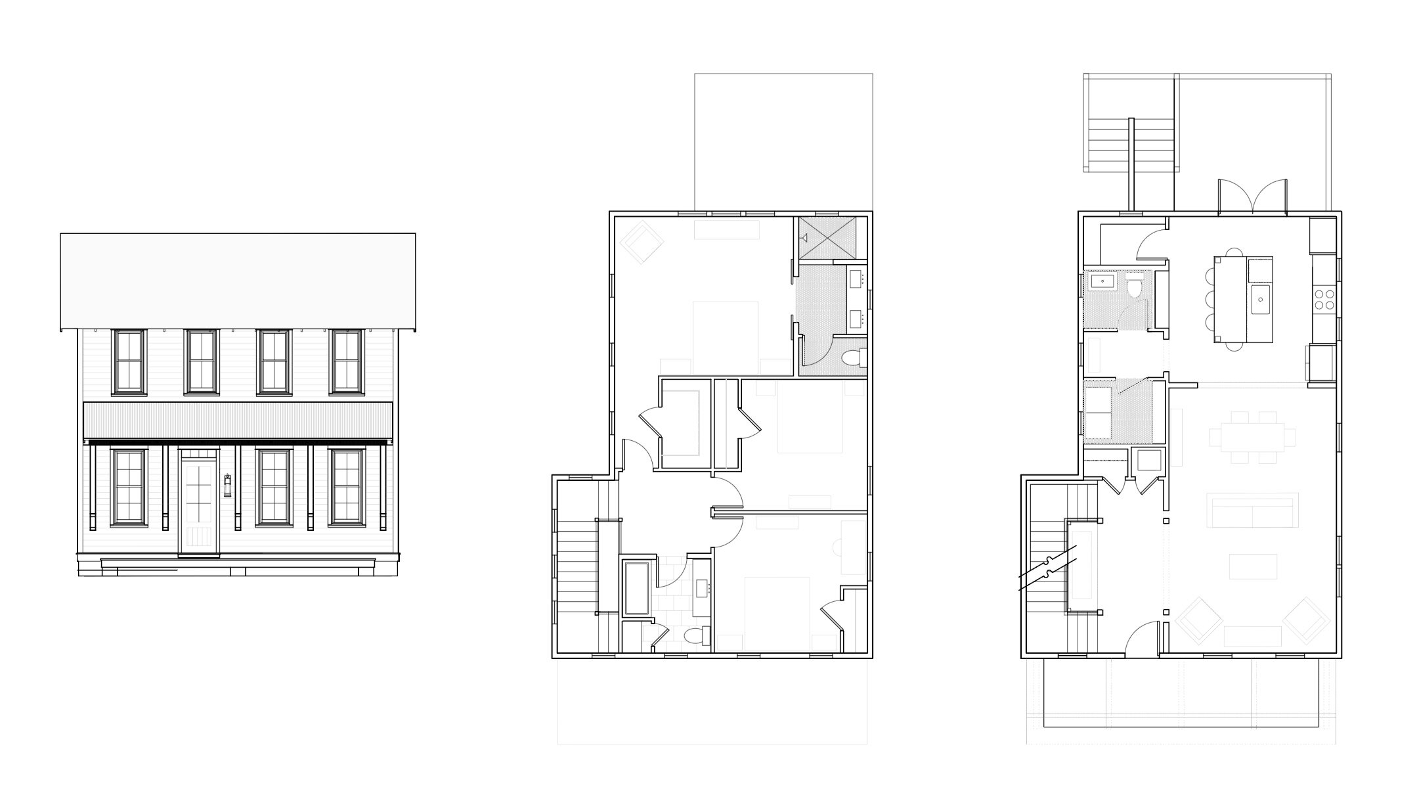
![Untitled-1 [Recovered]-01.png](https://images.squarespace-cdn.com/content/v1/55dce9c2e4b0a9c949b0f8bb/1633556410946-0F50KO3EJAHT9D1GQRT1/Untitled-1+%5BRecovered%5D-01.png)